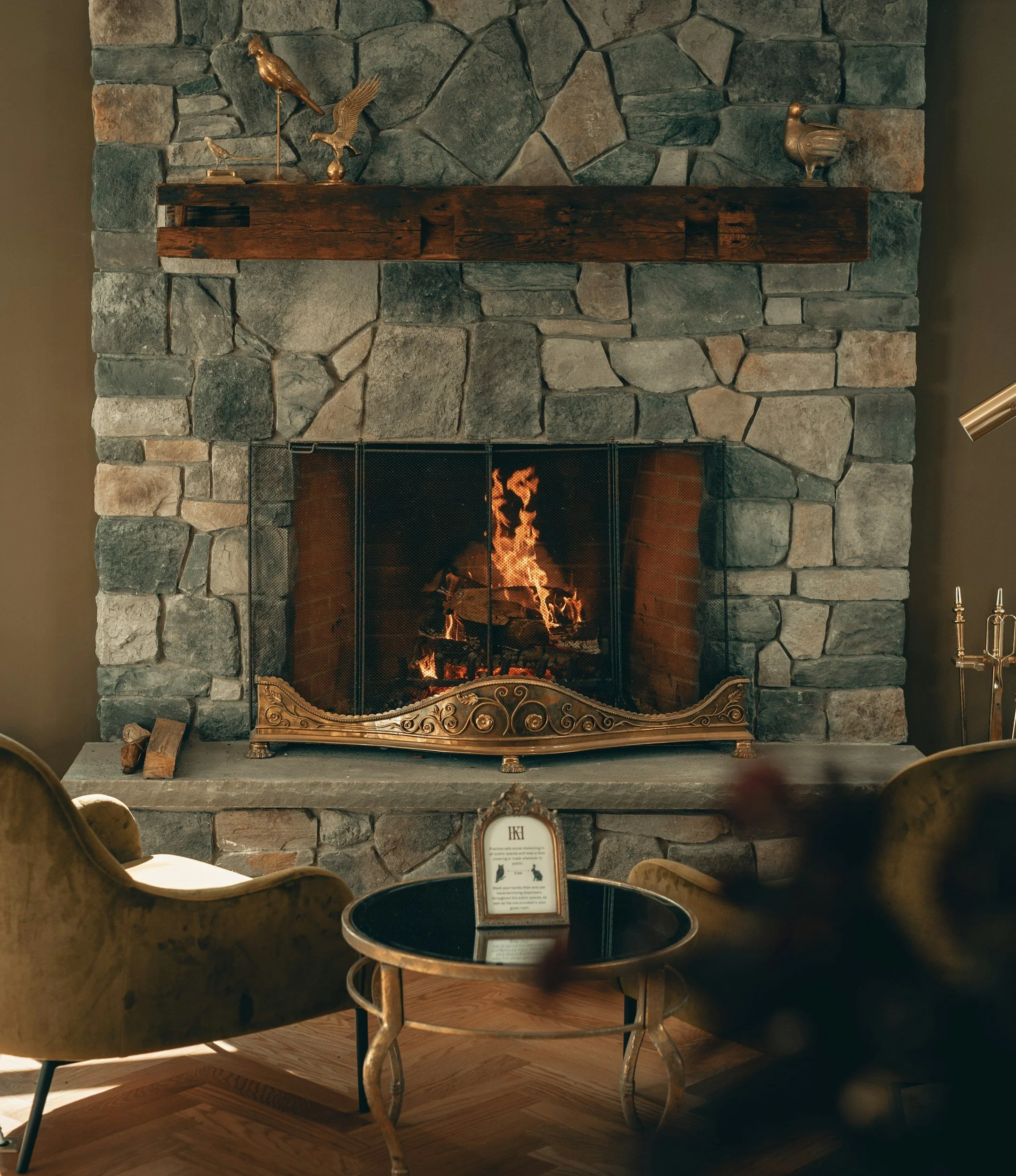
FREQUENTLY ASKED QUESTIONS
Frequently Asked Questions
Wildhaven currently builds custom homes in Arkansas, Missouri, Oklahoma, and Tennessee.
We’re always expanding, so if you’re outside these areas,
contact us to see if we can help with your project.
Our average cost is $135 per sq. ft. (Total Under Roof).
For example:
- 1,800 sq. ft. living space
- 700 sq. ft. porches
- 625 sq. ft. garage
= 3,175 sq. ft. (TUR) x $135 per sq. ft. = Estimated Cost
For example:
- 1,800 sq. ft. living space
- 700 sq. ft. porches
- 625 sq. ft. garage
= 3,175 sq. ft. (TUR) x $135 per sq. ft. = Estimated Cost
Actual costs can vary based on finishes, features, and add-ons. For a personalized estimate, try our
Cost Calculator.
Yes! Wildhaven offers multiple shell build options so you can take on as much of the project as you’d like:
- Phase 1: Concrete slab, steel shell erected, windows installed
- Phase 2: Phase 1 + interior wood framing
- Phase 3: Phase 2 + insulation
- Phase 4: Phase 3 + sheetrock installation (shell complete)
This flexibility gives DIY homeowners the chance to save money and add their personal touch.
- Phase 1: Concrete slab, steel shell erected, windows installed
- Phase 2: Phase 1 + interior wood framing
- Phase 3: Phase 2 + insulation
- Phase 4: Phase 3 + sheetrock installation (shell complete)
This flexibility gives DIY homeowners the chance to save money and add their personal touch.
⚠️ Wildhaven Homes does not include mechanical trades (electrical, plumbing, HVAC) in shell projects.
Our typical timeline is 6–8 months for a turnkey build,
with larger projects taking up to 10 months to complete.
This estimate assumes normal conditions without weather-related delays.
Yes! We offer full drafting services for custom homes.
You can start with one of our stock floor plans
or let us modify a plan to fit your exact needs and vision.
Our stock floor plans are available online for $250 per full set.
Modifications to stock plans start at $1,500, while full custom plan sets
range from $2,000–$3,000 depending on size and complexity.
Absolutely! Homeowners can choose doors, fixtures, cabinets, countertops,
flooring, appliances, and much more. Our team will guide you through the process
to ensure your home reflects your personal style.
Getting started is simple! Just reach out through our
Contact Us page or
click here
to schedule a meeting with Charlie to discuss your project.
We’d love to be a part of building your dream home!